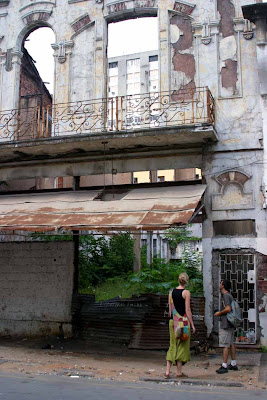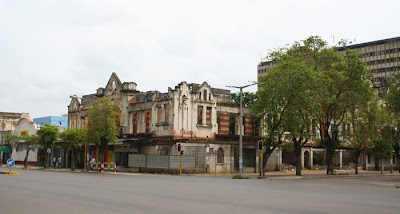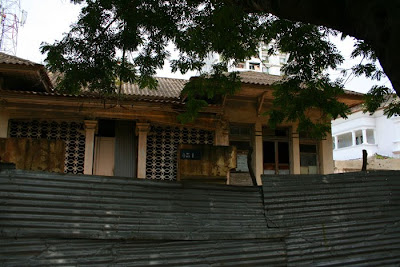skip to main |
skip to sidebar
This week end we were so lucky as to get a guided tour of Maputo by architect Pedro Madureira Louro. We spent six hours strolling around in the city passing by some of the architectural highlights.
 the train station, figuring as a hotel in the blockbuster movie "Blood Diamond"
the train station, figuring as a hotel in the blockbuster movie "Blood Diamond"

 the Municipality, flanked by an office building who's been left in this condition since 1975
the Municipality, flanked by an office building who's been left in this condition since 1975


Stil, Maputo is a mixed bag of everything. A number of art deco style buildings mix with wide eaved villas, neo classic government buildings and high rise appartment blocks looking like Le Corbusiers Unité d'habitation. In some cases it seems a bit too obvious that this has been a playground for european architects, resulting in some more or less fortunate modernist experiments. Some steel and glass shopping centers are also to be found, but luckily, they are still very few.
 one of portugese architect Pancho Guedes' many buildings in Maputo
one of portugese architect Pancho Guedes' many buildings in Maputo
 one of the largest high schools in the city
one of the largest high schools in the city


 supposedly, one of Gustave Eiffel's associates designed this iron house...
supposedly, one of Gustave Eiffel's associates designed this iron house...
a good idea in sub saharan africa?






Before the portugese left, they controlled the city center and the infrastructure. As the decolonization was a rapid process in Mozambique there was suddenly a gap between the built structure and the know how of how to maintain it. Due to lack of maintenance, many buildings in the city center are deteriorating, turning into ruins.

 All in all, I guess it is safe to say that Maputo is a very diverse city, in all senses, and it should, of course, be experienced. And if you're coming, you should look up Pedro. If not, I hope this gives an idea of what's there.
All in all, I guess it is safe to say that Maputo is a very diverse city, in all senses, and it should, of course, be experienced. And if you're coming, you should look up Pedro. If not, I hope this gives an idea of what's there.



Last week we met with teachers from the three existing schools, to find out some more about the way they work and how they could be working together. Kristine, Soley and Tadzo are all part of a Peace Corps program in Mozambique and have been working here for a year. We wanted to talk with them because they have a fresh view of how the schools are working.
 Kristine, Soley and Magnus at Soley's balcony
Kristine, Soley and Magnus at Soley's balcony
One obvious challenge is that the three existing schools are quite different in terms of grades. While the END and the ENM are both teaching part time students from 4-5 to 16 years old, ENAV is a full time high school of three years, also teaching general subjects, for students from 16 years old and up. The school proposed in the report is a school more similar to ENAV than the two others. This should rather be an addition to the existing schools for younger kids, than a substitution.
Economy is also an issue, both for the school administration and for the students. What good is a canteen if the students can not afford to by anything there?
 Tandzo and Ingrid in the shaded back yard of the music school
Tandzo and Ingrid in the shaded back yard of the music school
Music, dance and visual arts are all arts and they need the same basis of theory and practice to perform. By bringing them together as three faculties under one roof, they could learn this basis together. Also by performing for each other and reacting on each others performances they can learn more about their own art form as well as the others'. This would make the students more complete as artists. Being different but appreciating each other.
Despite our busy schedule and tight budget, this week we allowed ourselves a two days on safari trip in South Africa. We set off together with Kim and Ina, the father and sister of a friend of Mona. Krüger National park, the safari Mecca of South Africa, is only a two hours drive from Maputo. On Tuesday we left Maputo three hours after schedule, and arrived at our luxury lodge in the afternoon. With chocolates on the pillow, freezing air-conditioned room, a tiny pool and a balcony with a sign saying: "Watch out for wild animals". After one hour intensive relaxing, we went out to hunt…
On the night safari we went before sundown, and drove around for three hours, through the sunset until we were spotting animals by using flashlights. We saw zebras, giraffes, spotted hyenas, secretary bird (with very long legs), hippos, rhinoceroses and a horde of buffaloes. The next morning we set off at 04.15, after four hours of sleep. But it was worth it. Before breakfast we had seen almost everything there is to see in the park, including three male lions close up and a leopard far, far away.
 Ingrid flirting with the elephants
Ingrid flirting with the elephants
 zebra crossing
zebra crossing
 hippo posing to the camera, buffaloes acting as extras in the background
hippo posing to the camera, buffaloes acting as extras in the background
 savanna view
savanna view
 our friend from Portveien 2
our friend from Portveien 2
 simba
simba spot the leopard
spot the leopard
Inspired by Monas photos, we initiated a competition: "The best tree photo". We quickly realized that it was much easier to get good photos of trees than of the animals. So here is a small selection. Now it is up to you to name the winner…
 contestant number 1
contestant number 1
 contestant number2
contestant number2
 contestant number 3
contestant number 3 contestant number 4
contestant number 4 contestant number 5
contestant number 5
 contestant number 6
contestant number 6
For a couple of days we have been working with scenarios at the two different sites, the Rua de Bagamoyo and the Praca de Touros. We have been working by sketching, trying to fit the program in the available areas, and trying to find possible conceptual solutions to fit the two sites.
_Rua de Bagamoyo

At the Rua de Bagamoyo we found out that the best solution would be to use the existing ENAV, ARPAC and END buildings and supply with new structures on the two available plots. The main difficulties are to find a place for the big concert hall, and to make the school work as one unit without separating the three faculties (dance, music and visual arts) in different buildings/areas.
 a new building with concert hall and common areas combining the existing buildings
a new building with concert hall and common areas combining the existing buildings
 the entire school with a common outdoor area
the entire school with a common outdoor area
 an open, central space for concerts and outdoor exhibitions
an open, central space for concerts and outdoor exhibitions

The Praca de Touros is much bigger and the program can easily be fitted without occupying the central arena. The main challenges at this site seems to be the interaction between the central arena and the areas inside the "ring", and getting daylight into the inner part of the structure without gaining excessive heat form the sun.
 trying to open up the central arena
trying to open up the central arena experimenting with daylight
experimenting with daylight
 view of the whole complex with outdoor concert
view of the whole complex with outdoor concert






















































